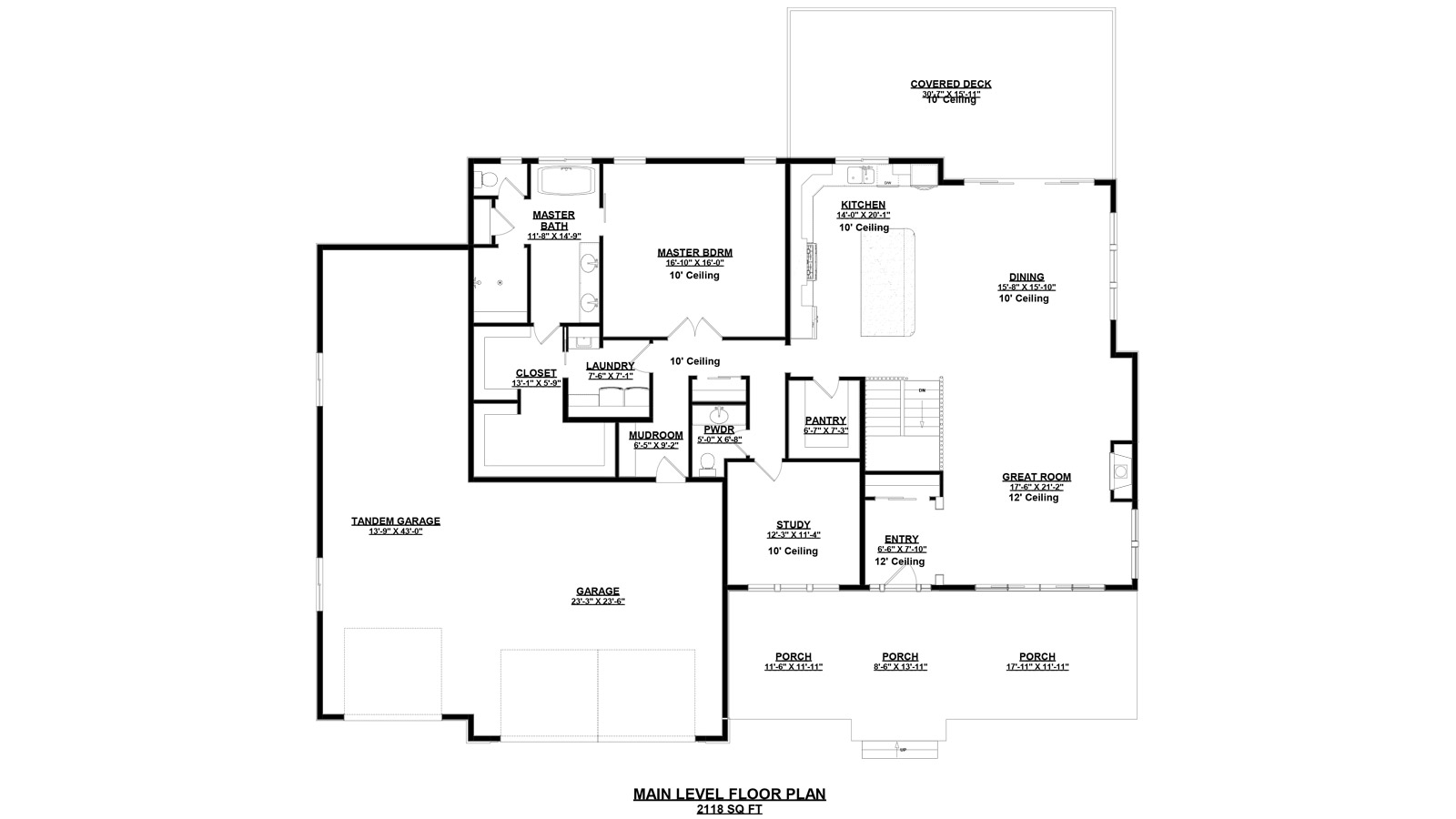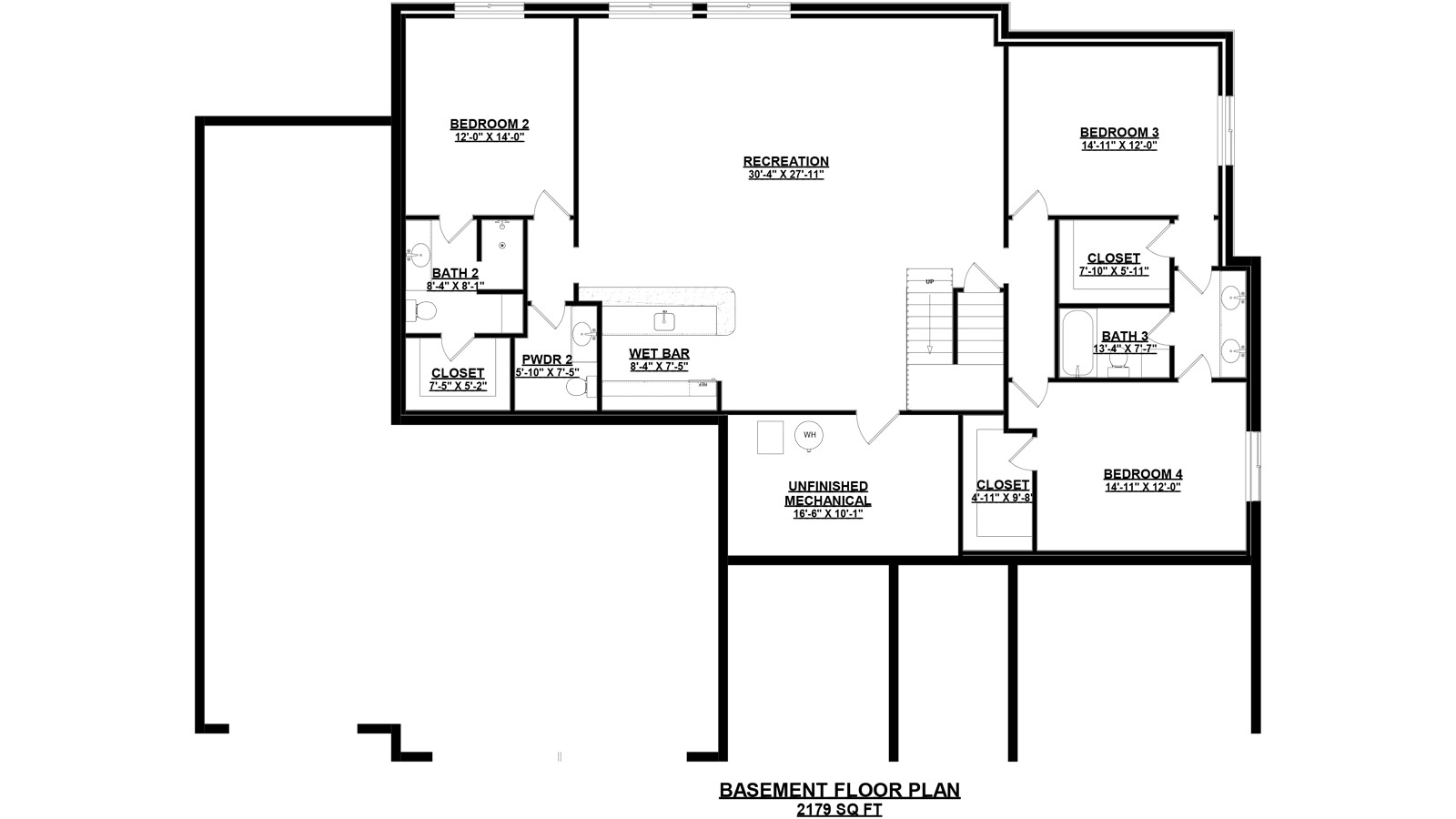Stone Eagle



Experience Stone Eagle from a bird’s eye view
The Mountain Modern style of architecture is a premier choice for Colorado. It’s coveted accents provide the perfect blend of seamless design and Western feel, making it a high-demand style for custom homebuyers.
Covered porch
Experience indoor/outdoor living with an enormous covered porch.
Floor to ceiling windows
Lavish Finishes
From custom closets to the exposed iron beam, every detail of this home was thought out.
Features
Overview
Experience indoor/outdoor living with an enormous covered front porch that will bring you into the open concept living space with floor to ceiling windows which brings the outside to the interior of the home.
This home features lavish finishes in every room while maintaining the functionality of the home. From the custom closets to the exposed iron beam, every part of this home has been thought out.
Every project is unique, and subject to changes.
Home Features
- 4 Bedrooms
- 3 Full Baths
- 2 Half Baths
- 4 Car Garage
- 4,300 SQ FT (approximately)
Construction Features
- Tongue & Groove Sub-floor is Huber Engineered Woods AdvanTech, rated the best sub-floor offered on the market today with a 500-day warranty for exposure to the elements while under construction. Flat out the Best!
- 2×6 exterior wall construction. Ask us about our other unique building techniques!
- 10’ & 12’ tall, finished ceilings on the main level and 9’ finished ceilings on the lower level.
- Entire home has been wired to be a “SMART HOME” with the ability to expand on its technology as much or as little as you desire.
- Pre-installed E/V (electric vehicle) Charging Station.
Main Level Features
- 2,110 SQ FT
- Open living concept
- Top-of-the-line chef’s kitchen with a grand island, walk-in pantry and stainless steel appliances.
- Walk out through 12′ patio doors to a covered back porch from the dining room for a perfect indoor/outdoor entertaining space with pre-wired speakers, TV outlets, and natural gas stub for grilling.
Lower Level Features
- 2,179 Square feet
- Walk-out basement with an above-covered deck.
- 3 bedrooms each, all including their own walk-in closets.
- Wet bar with quartzite natural stone countertops, custom LED floating shelves, built-in ice maker, dishwasher, and beverage center.
Energy Conservation
Manage Energy Costs
- CSU Certified Energy Evaluation
- Third-party Energy Auditor to rate home
- Bib Insulation in exterior walls
- Ceilings have fiberglass blown R-49
Continuous Flow of Hot Water
- Navien High-Efficiency Tankless Water Heaters for continuous hot water with recirculation pumps built in.
Smart Water Network
- Kohler and Moen water-conserving plumbing fixtures.
- High-efficiency steam humidifier that uses 9 out of 10 gallons vs. Standard Passive 1 out of 10 gallons.
Guaranteed Energy Efficiency
- Rheem 96% 2-stage high-efficiency furnace with Rheem 16 Seer Central Air Systems.
Want to step inside?
Abigail Homes Reviews
Homes we stand behind. People we stand beside.
We had looked at many homes and selected this house based upon overall superior quality, layout and design. Pete and Ashlyn were always accessible to answer any questions during and after the purchase of our home. This purchase from Abigail Homes was one of the best experiences we’ve had when buying a house, as this was our seventh home over the years. We would highly recommend Abigail Homes to anyone who is interested in buying or building a new custom home.
Like what you see?
Stone Eagle is a home that stands out from the expected In more ways than one. Let’s make it yours.