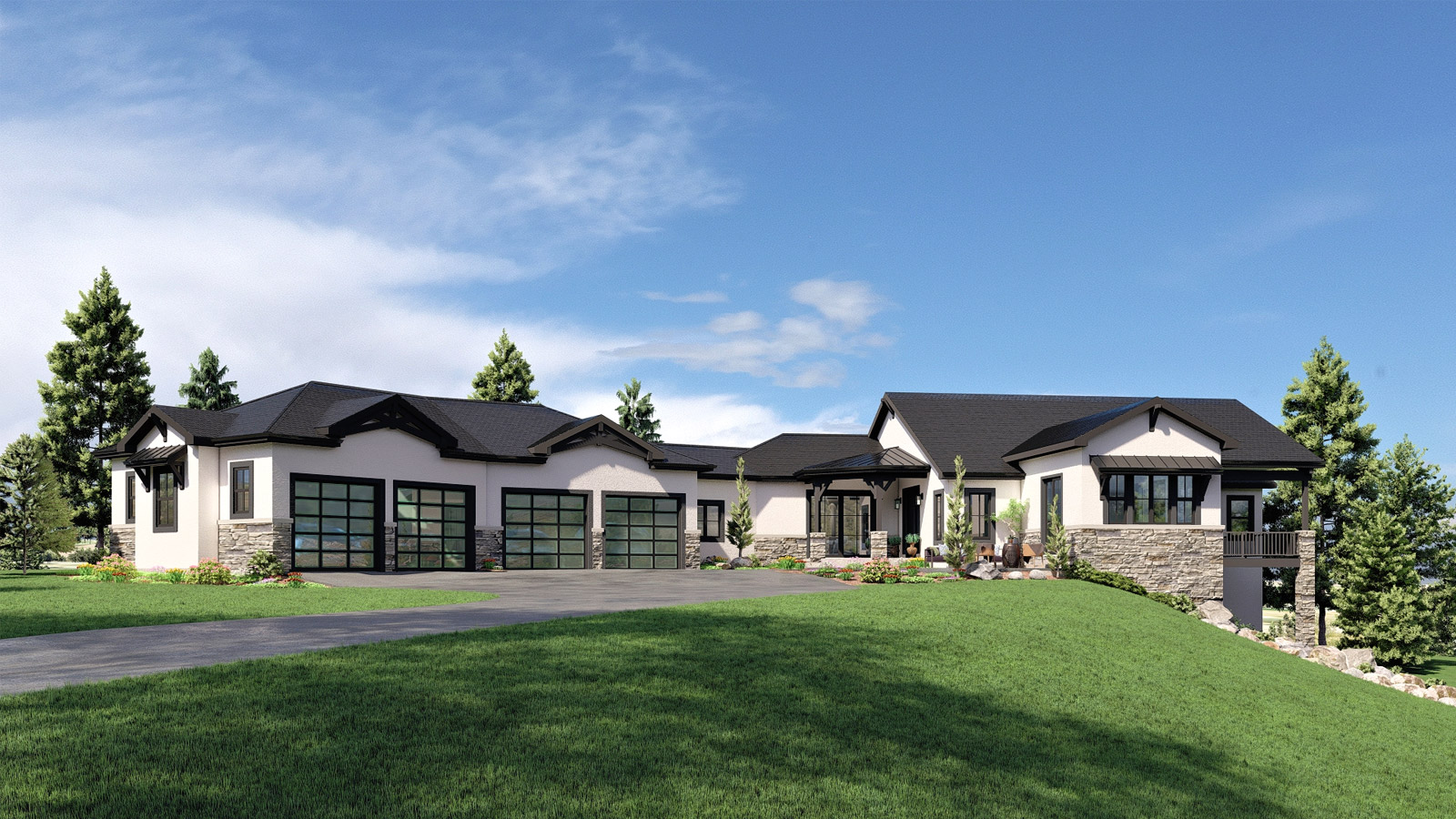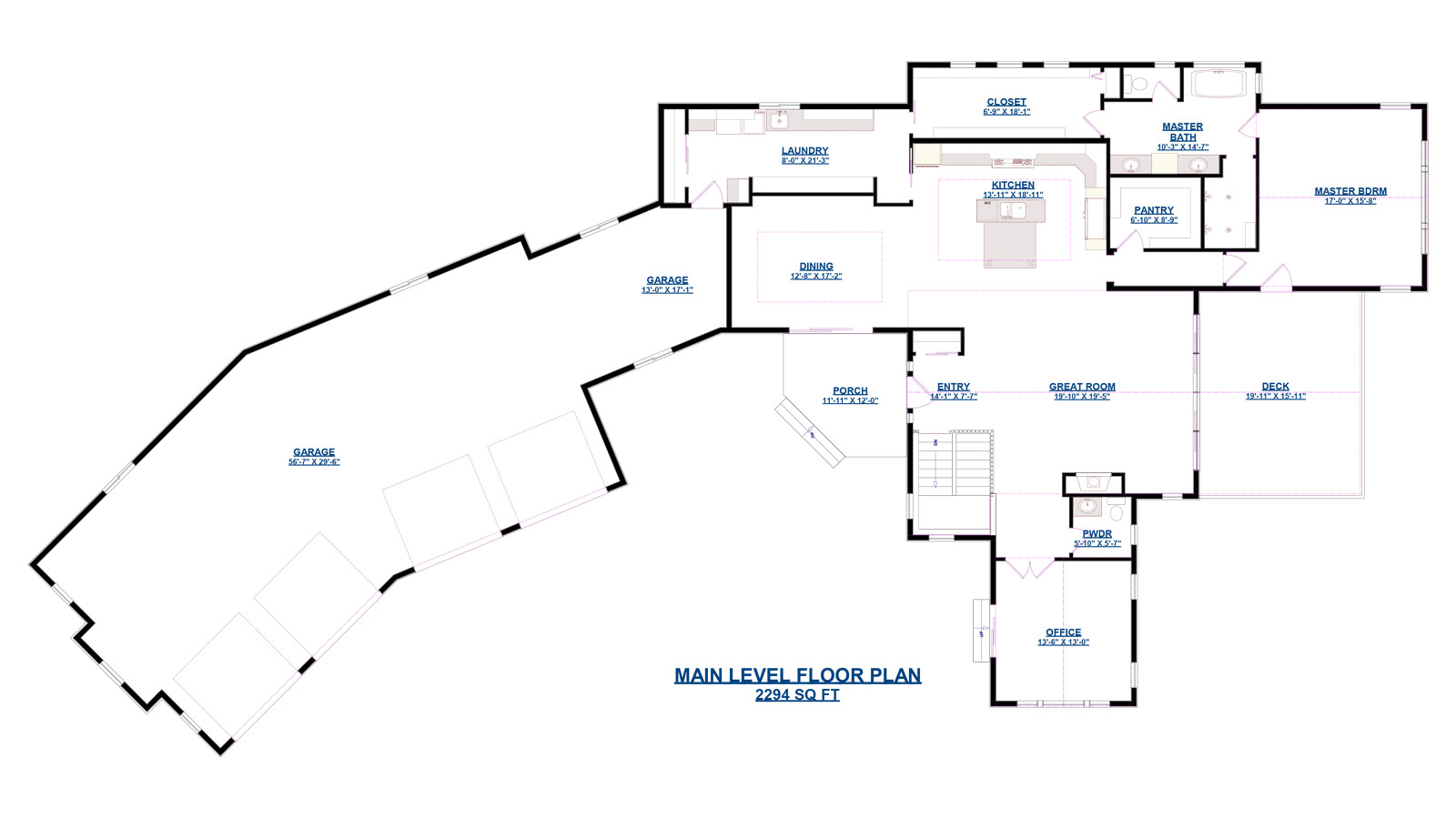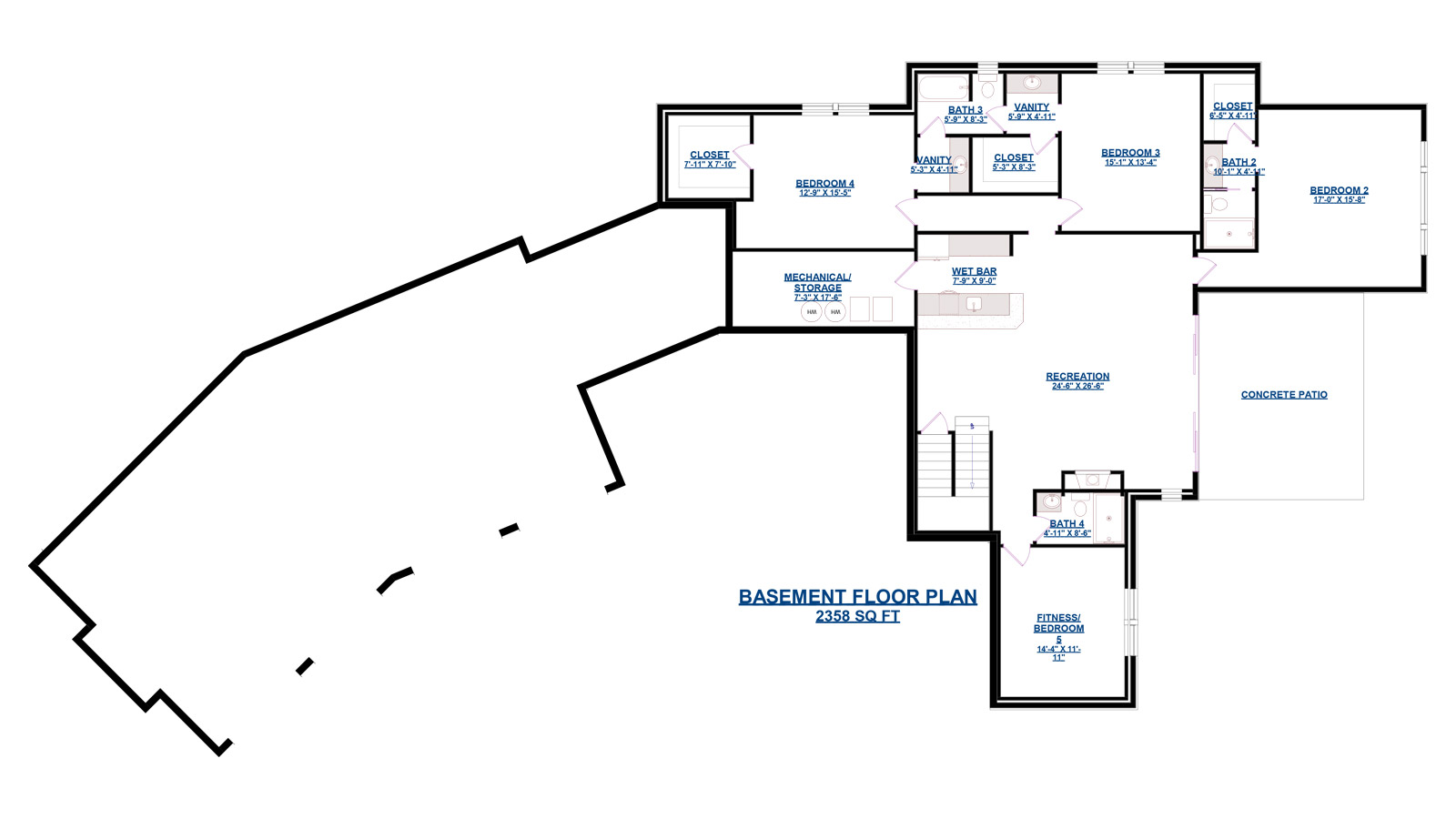Spyglass Hill House



Discover new living on Spyglass Hill
Masterful suite
Luxurious bathroom finishes, custom closet built-ins complete with stone countertops, and access to the covered deck.
Great room to great outdoors
effortless entertaining
Features
Overview
This home features 10-foot ceilings, custom beams, a gourmet kitchen that opens to the great room and dining room for the perfect entertaining space, and a 4-car garage with custom glass panel garage doors and separate garage storage space.
Not only does Spyglass Hill House have high-end cosmetic finishes, but it also includes unmatched quality construction features such as high-efficiency furnaces, energy-saving thermostats, tankless water heaters, and water-conserving plumbing fixtures.
This home blends pretty and practical seamlessly together to create a home that meets everyone’s standards!
Every project is unique and subject to changes.
Home Features
- 5 Bedrooms
- 4 Full Baths
- 1 Half Baths
- 4 Car Garage
- 4,700 SQ FT (approximately)
Construction Features
- Tongue & Groove Sub-floor is Huber Engineered Woods AdvanTech, rated the best sub-floor offered on the market today with a 500-day warranty for exposure to the elements while under construction. Flat out the Best!
- 2×6 exterior wall construction. Ask us about our other unique building techniques!
- 10’ & 12’ tall, finished ceilings on the main level and 10’ finished ceilings on the lower level.
- Entire home has been wired to be a “SMART HOME” with the ability to expand on its technology as much or as little as you desire.
- Pre-installed E/V (electric vehicle) Charging Station.
Main Level Features
- 2,294 Square feet
- Huge kitchen with gourmet appliances that opens to the great room and dining room.
- Walk out of the great room through 16′ patio doors leading to the exterior covered deck.
- Master suite has luxurious bathroom finishes, custom closet built-ins complete with stone countertops, and access to the covered deck.
- The study has exterior access.
Lower Level Features
- 2,358 Square feet
- Walk-out basement with an above-covered deck.
- 3 bedrooms, all including their own walk-in closets.
- Wet bar with quartzite natural stone countertops, custom LED floating shelves, built-in ice maker, dishwasher, and beverage center.
- Large rec room with a 42″ fireplace. Great for entertaining!
Energy Conservation
Manage Energy Costs
- CSU Certified Energy Evaluation
- Third-party Energy Auditor to rate home
- Bib Insulation in exterior walls
- Ceilings have fiberglass blown R-49
Continuous Flow of Hot Water
- Navien High-Efficiency Tankless Water Heaters for continuous hot water with recirculation pumps built in.
Smart Water Network
- Kohler and Moen water-conserving plumbing fixtures.
- High-efficiency steam humidifier that uses 9 out of 10 gallons vs. Standard Passive 1 out of 10 gallons.
Guaranteed Energy Efficiency
- Rheem 96% 2-stage high-efficiency furnace with Rheem Central Air Systems.
Want to step inside?
Abigail Homes Reviews
Homes we stand behind. People we stand beside.
Like what you see?
Spyglass Hill House is a home that stands out from the expected In more ways than one. Let’s make it yours.