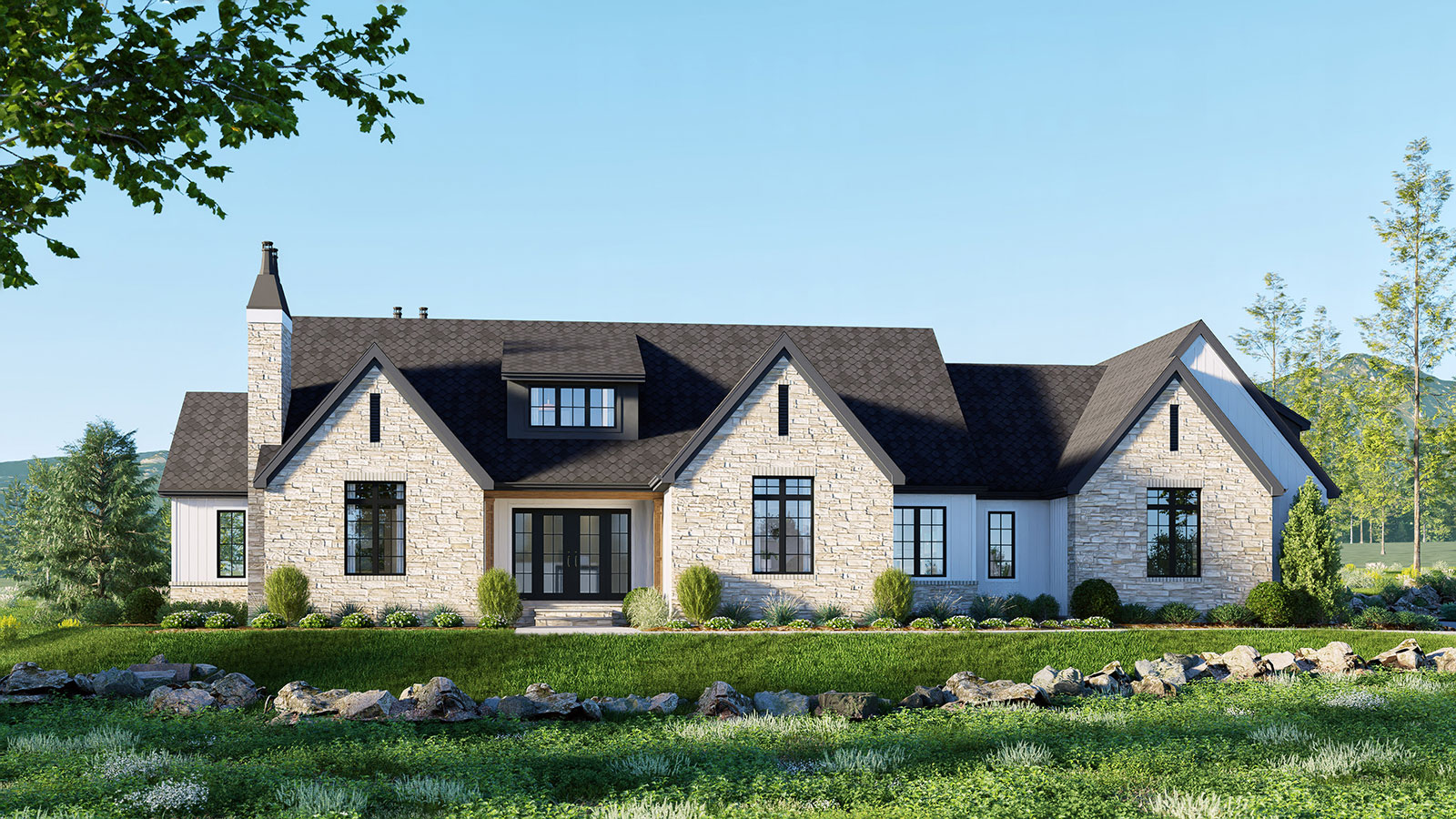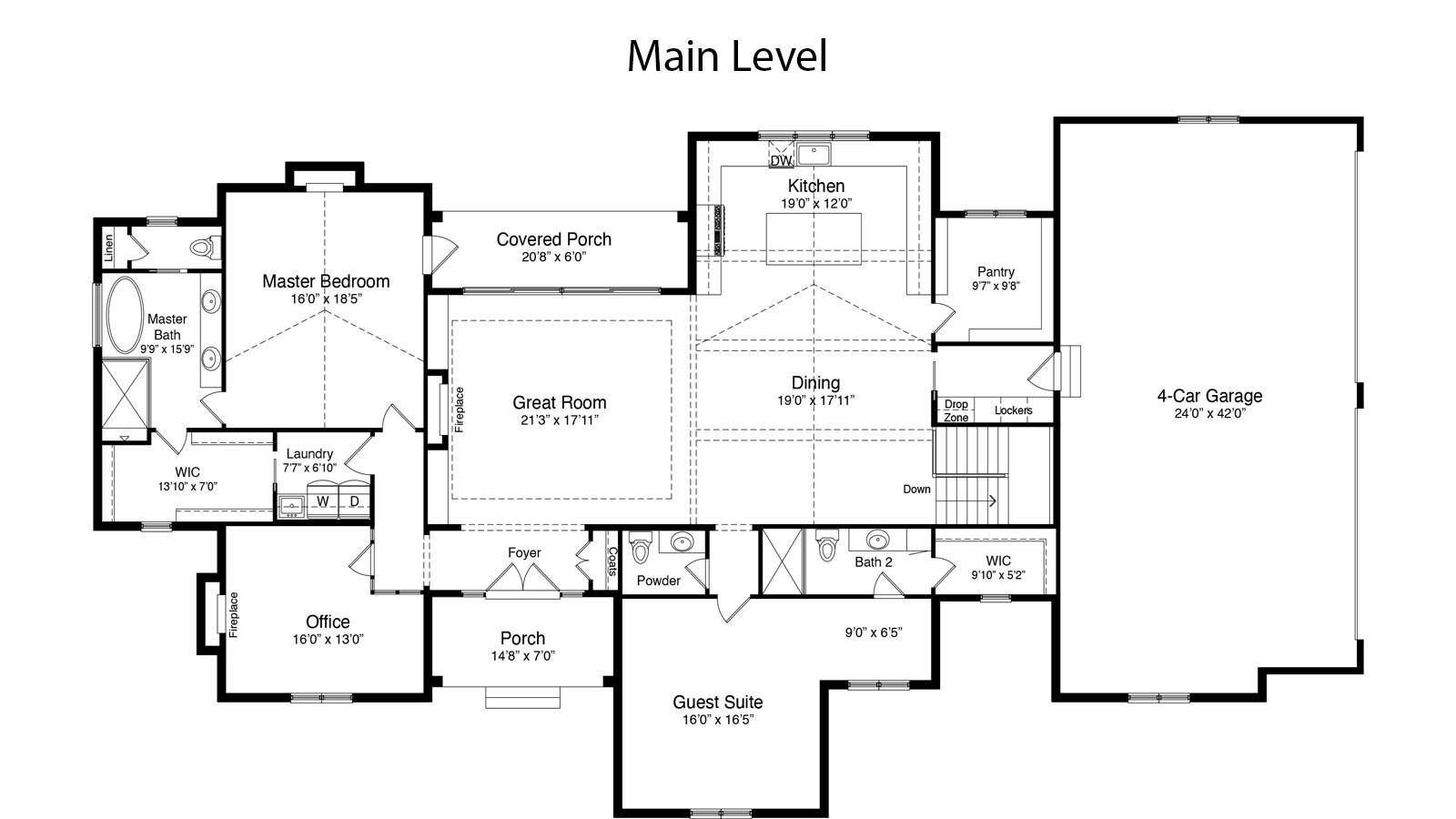Aspen House



Get to know the Aspen House
effortless entertaining
oversized garage
guest Suite
A main level guest suite enhances a home’s functionality and appeal, providing a versatile, accessible, and comfortable space for guests and homeowners alike.
Features
Overview
This modern cottage ranch features vaulted ceilings, a spacious gourmet kitchen that flows to an open floor plan for the perfect entertaining space, and a 4-car garage. The steep roof pitches, minimal gable overhangs, and elegant wood accents give this home exceptional curb appeal.
This home seamlessly blends aesthetics and functionality, creating a space that accommodates everyone.
Every project is unique, and subject to changes.
Home Features
- 6 Bedrooms
- 4 Full Baths
- 2 Half Baths
- 4 Car Garage
- 4,800 SQ FT (approximately)
Construction Features
- Tongue & Groove Sub-floor is Huber Engineered Woods AdvanTech, rated the best sub-floor offered on the market today with a 500-day warranty for exposure to the elements while under construction. Flat out the Best!
- 2×6 exterior wall construction. Ask us about our other unique building techniques!
- Entire home has been wired to be a “SMART HOME” with the ability to expand on its technology as much or as little as you desire.
- Pre-installed E/V (electric vehicle) Charging Station.
Main Level Features
- 2,745 SQFT
- Open living concept
- Spacious kitchen with an oversized island, gourmet appliances, walk-in pantry and vaulted ceilings.
- An expansive Main Level Guest Suite and separate Office provides dedicated spaces for contemporary living.
Lower Level Features
- 2,091 SQFT
- Walk-out Lower Level
- 3 bedrooms, all including their own walk-in closets.
- Large Wet Bar with natural stone countertops opens to an open living recreation and lounge area, perfect for family gatherings.
Energy Conservation
Manage Energy Costs
- CSU Certified Energy Evaluation
- Third-party Energy Auditor to rate home
- Bib Insulation in exterior walls
- Ceilings have fiberglass blown R-49
Continuous Flow of Hot Water
- Navien High-Efficiency Tankless Water Heaters for continuous hot water with recirculation pumps built in.
Smart Water Network
- Kohler and Moen water-conserving plumbing fixtures.
- High-efficiency steam humidifier that uses 9 out of 10 gallons vs. Standard Passive 1 out of 10 gallons.
Guaranteed Energy Efficiency
- Rheem 96% 2-stage high-efficiency furnace with Rheem 16 Seer Central Air Systems.
Want to step inside?
Abigail Homes Reviews
Homes we stand behind. People we stand beside.
Like what you see?
Stone Eagle is a home that stands out from the expected In more ways than one. Let’s make it yours.